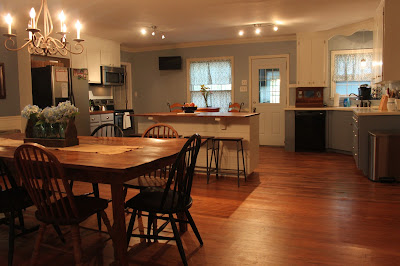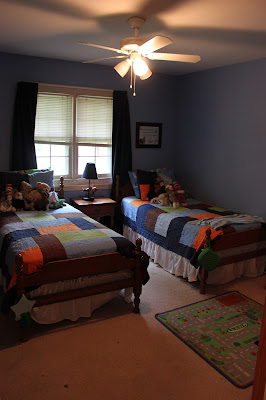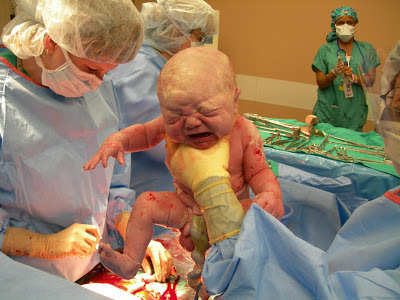Kitchen Renovation- The Reveal!
This has been the summer of home renovations. I already shared about our master bathroom addition. You can read about it and see pictures here.
After we finished the bathroom, we moved onto the kitchen. Back in February, after we added the master bedroom closets (pics here), we got the idea to change the playroom into the master bath instead of doing an addition to the house. Doing this saved us a lot of money and I got the hairbrained idea to use it on a kitchen renovation. I wanted to take down the wall between the kitchen and dining room and make it a large open room. Jack thought I was crazy, but after talking to a contractor about how to take the wall down, he decided we could do it. We did all the work ourselves except for taking out the fireplace and putting in the load bearing beam. We hired a contractor to help with that. Here is what the kitchen and dining room looked like when we bought the house.
I wanted to take out that fireplace and the whole wall with the wall paper on one side and the appliances on the other. I also wanted to take out the half wall between the kitchen and playroom. And we did! We moved the appliances over the new wall we built for the master bath and tore the walls down!
The results are AH-MAZING! Seriously. Transformed into my dream house. So, without further ado, here is our new kitchen/dining room combo.
We tore up the original kitchen floor, took out the wall, installed a beam, patched all the sheetrock, painted, put down new harwood floors in the kitchen area and matched them up with the originals in the dining room, refinished the floors, created a cased opening into the hallway, and lots of little decor touches.
Jack built the gorgeous island in the center of the kitchen. I love it. He even ran electricity to it so I can use a mixer and blender and such on it. I did a shiplap type treatment around the 3 sides and I got the stools at Target. The top is a two pieces of cabinet grade ash from Lowes that Jack joined and I stained. It was so much cheaper than buying butcher block!
I did the same shiplap on the bottom of the dining room walls and covered over the navy blue that was there. It looks great!
I also sanded and stained the butcher block counter top we already installed when we moved in. I stained it darker to match the island and farm table.
Jack and I sometimes sit in our new kitchen and I say, "I can't believe we did this!" But we did and we did it on a dime, too! It's going to be a great place for family dinners and BCM leadership gatherings and Bible studies and homeschool for years and years to come.
Here is the transformation in before and after pictures.
And that pretty much sums up the Blankenship summer! We did manage a beach vacation back in May and a weekend in Virginia in June with Jack's parents and a weekend in June at the lake with my family. Maybe one day I'll get those pics posted, but school starts next week, so don't hold your breath!
I guess you can call us the new Chip and Joana Gaines! We took out a wall and put in a kitchen island, with "shiplap." So, what do you think of our Fixer Upper??? :)
After we finished the bathroom, we moved onto the kitchen. Back in February, after we added the master bedroom closets (pics here), we got the idea to change the playroom into the master bath instead of doing an addition to the house. Doing this saved us a lot of money and I got the hairbrained idea to use it on a kitchen renovation. I wanted to take down the wall between the kitchen and dining room and make it a large open room. Jack thought I was crazy, but after talking to a contractor about how to take the wall down, he decided we could do it. We did all the work ourselves except for taking out the fireplace and putting in the load bearing beam. We hired a contractor to help with that. Here is what the kitchen and dining room looked like when we bought the house.
I wanted to take out that fireplace and the whole wall with the wall paper on one side and the appliances on the other. I also wanted to take out the half wall between the kitchen and playroom. And we did! We moved the appliances over the new wall we built for the master bath and tore the walls down!
The results are AH-MAZING! Seriously. Transformed into my dream house. So, without further ado, here is our new kitchen/dining room combo.
We tore up the original kitchen floor, took out the wall, installed a beam, patched all the sheetrock, painted, put down new harwood floors in the kitchen area and matched them up with the originals in the dining room, refinished the floors, created a cased opening into the hallway, and lots of little decor touches.
The beam was so long it had to come in through the window!
Weaving the new hardwood floors in with the old ones. We got utility grade oak from Lumber Liquidators for only 99cents a square foot. It matches really well!
Jack built the gorgeous island in the center of the kitchen. I love it. He even ran electricity to it so I can use a mixer and blender and such on it. I did a shiplap type treatment around the 3 sides and I got the stools at Target. The top is a two pieces of cabinet grade ash from Lowes that Jack joined and I stained. It was so much cheaper than buying butcher block!
I did the same shiplap on the bottom of the dining room walls and covered over the navy blue that was there. It looks great!
I also sanded and stained the butcher block counter top we already installed when we moved in. I stained it darker to match the island and farm table.
Jack and I sometimes sit in our new kitchen and I say, "I can't believe we did this!" But we did and we did it on a dime, too! It's going to be a great place for family dinners and BCM leadership gatherings and Bible studies and homeschool for years and years to come.
Here is the transformation in before and after pictures.
And that pretty much sums up the Blankenship summer! We did manage a beach vacation back in May and a weekend in Virginia in June with Jack's parents and a weekend in June at the lake with my family. Maybe one day I'll get those pics posted, but school starts next week, so don't hold your breath!
I guess you can call us the new Chip and Joana Gaines! We took out a wall and put in a kitchen island, with "shiplap." So, what do you think of our Fixer Upper??? :)








































Comments
JT88BET adalah situs 광양 출장마사지 judi slot 경기도 출장샵 online terpercaya no 1 Indonesia yang menyediakan game slot online terbaik 경주 출장마사지 serta casino online pragmatic 밀양 출장샵 play Indonesia. 충청북도 출장안마